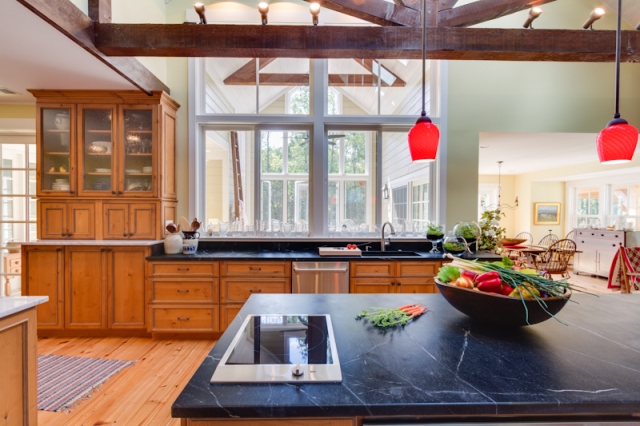The Kitchen Island as a basic work space – per NKBA guidelines, 36” is all you need to create a basic kitchen island work space that allows for food and other prep activities. Concerned about space? Put your kitchen island on wheels to move in and out when needed.
The Kitchen Island as cooking center – size matters if your kitchen island is going to be your cooking center. You must have enough space for your cooking appliance as well as countertop work space (sides AND behind) and storage (pots, pans & cooking utensils). Also to consider? Ventilation, lighting, a second sink and/or dishwasher.
The Kitchen Island as dining area – do you envision a kitchen island for dining and gathering? By allowing a minimum of 24” of space per person, your kitchen island can be a cozy grouping of family and friends. Knee space will vary depending on chair height from 18-19” for standard height chairs (can accommodate wheels chairs too as needed) to 12” for bar stools and higher seating.
For a bonus kitchen island design idea:

